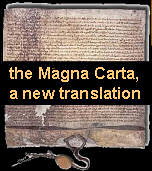environmental
water cube for 2008 chinese olympics - interesting facts - xavier
There
is an interesting video of the building, site and activities at
the bottom of the linked page.
“Arup
based the structural design on Weaire and Phelan’s (Irish Professors
of Physics at Trinity College) proposed solution to the problem
of “What shape would soap bubbles in a continuous array of soap
bubbles be?” This problem was both initially posed and tentatively
answered by Lord Kelvin at the end of the 18th century but it
was 100 years before the Irish Professors proposed a better one.”
[Quoted from arup.com]
- Name:
- National Aquatics Center
[NAC]
 The Water Cube lit up at night. Credit:
Huashang newspaper
The Water Cube lit up at night. Credit:
Huashang newspaper
- Nickname:
- Water
Cube
- First public event:
- 31 January
2008, the NAC will host its first “Good Luck Beijing”
sports event - the 2008 Swimming China Open.
- Site
area:
- 79,532 square metres
- Building
size:
- 177x177x31 metres
- Seating:
- 6,000 permanent seats and 11,000 temporary ones.
-
 The Water Cube partially constructed,
showing the steel frame with some membrane foils in place. Credit: vector-foiltec.com
The Water Cube partially constructed,
showing the steel frame with some membrane foils in place. Credit: vector-foiltec.com
- Structure:
- steel spaceframe,
covered by ETFE membrane
- Weight of steel
used:
- approx. 6500 tonnes
- Number
of steel tubes/beams:
- 22,000. End to end, they would stretch
for 90km
- Number of nodes:
- 11,000
-
 The steel frame structure, from the interior
before each space is filled with membrane. Credit: xiaming
The steel frame structure, from the interior
before each space is filled with membrane. Credit: xiaming
 Putting the membrane on the outer
surface of the Water Cube. Credit: dans
Putting the membrane on the outer
surface of the Water Cube. Credit: dans
- Membrane structure:
- Largest
membrane covering in the world
Only public building that
is fully made of a membrane structure
- Covering
material:
- ETFE (Ethylene Tetrafluoroethylene) membrane
made into over 3,000 pneumatic die cushions or bubbles.
Qualities include
• good ductility
• good
crushing resistance. After aeration, every piece of membrane can
resist the weight of a car
• good resistance against
fire and intense heat
• self-cleaning. Since the friction
coefficient of the material is small, dust does not easily attach
to the surface. Providing there is rain, any settled dust should
be washed off.
- Membrane thickness:
- 0.008
inches
- Layers of air cushions:
- 2,
separated by a further insulating air gap.
“The cushions are restrained around their perimeter
by aluminium extrusions, which are in turn fastened to a supporting
primary structure. The cushions are inflated with low-pressure air to provide insulation and to resist wind loads.” [Quoted from Vectorfoiltec]
- Number of ‘foils’ on outer
layer:
- 634
- Coverage area of ETFE
‘foils’:
- 100,000 sq m
 The Water Cube at night, giving
an idea of the building’s scale. Credit: beijing2008.cn
The Water Cube at night, giving
an idea of the building’s scale. Credit: beijing2008.cn
- Environmental features include:
- strict
temperature and humidity control system, using
recycled
hot water in air-conditioning system;
outdoor and indoor
air recycling systems, solar energy and double-deck ventilation
devices for cooling
- Cost:
- $US200
million ($227.47 million), with donations of $US110 million ($125.11
million) from people in Hong Kong, Macau and Taiwan
Amazingly,
this is less than one-twentieth of the cost for the Millenum Dome,
built in London for the 2000 celebrations, and that after another
seven years of inflation. [Further
information on the Millenium Dome cost and other comparative costs.]
- Water savings:
- The Water
Cube can recover, per annum
•rain water: 10,000 tons
•clean water: 70,000 tons
•swimming pool water:
60,000 tons annually
•total recycled water: 140,000
tons a year
 Sports: Sports: - Swimming, diving, synchronized swimming, water-polo
- To
be awarded during Olympics:
- 42 gold medals in swimming,
diving and synchronized swimming
- Future
uses:
- To be converted into a shopping area and leisure
centre with tennis courts, retail outlets, nightclubs and restaurants.
- Location:
- Olympic
Green, North Fourth Ring Road, Beijing.
- Designers:
- PTW
Architects [Adobe Flash site - click on Welcome, then News:
January 2008 item], CSCEC International Design and Arup
- Structural
designer:
- Arup [Search on ‘Water Cube’]
- Structure
builders:
- China State Construction Engineering Corporation
(CSCEC)
- Membrane manufacturer:
- Vector
Foiltec
related material
architectural
wonders and joys at abelard.org |

Word cloud generated using Wordle.
Click to enlarge

|

















