France - île de la cité, Paris:
in the context of Abelard and of French cathedrals
In the time of Pierre Abelard, the Île
de France - which is now known as the Île de
la Cité - was a small, growing centre of the rising
power of Paris. This eventually developed to become France.
This page a companion and background to the cathedrals
section and the section about Abelard.
Virtually nothing remains of the original Île de
France from the time of Abelard. There is just a small
section in the Cluny Museum. In fact, very little of Paris
extends back to Abelard. There is an abbey tower across
the river, and that’s about the lot.
Notre-Dame cathedral, in the photo below, was started
after the death of Abelard, replacing an earlier cathedral
dedicated to St. Stephen (St. Étienne). That cathedral
extended forty metres forward of the west front of the
modern cathedral. It was narrower than the present structure.
I believe that the old cloister where Abelard would have
taught is probably on the north side and to the north
of the current cathedral. The island was, essentially,
divided between church and state, with the church at the
eastern end of the island where the cathedral now lives.
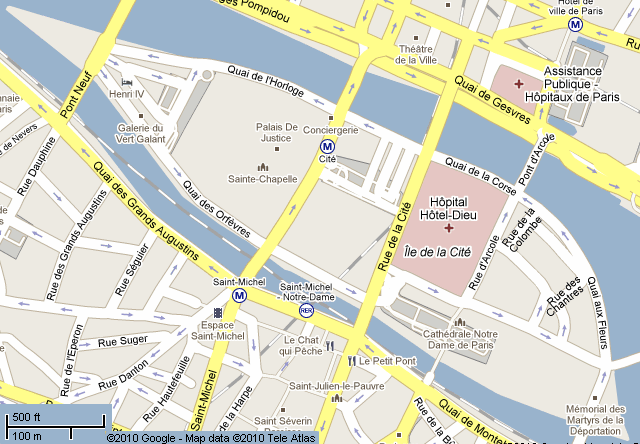
Google map of the Ile de France, Paris
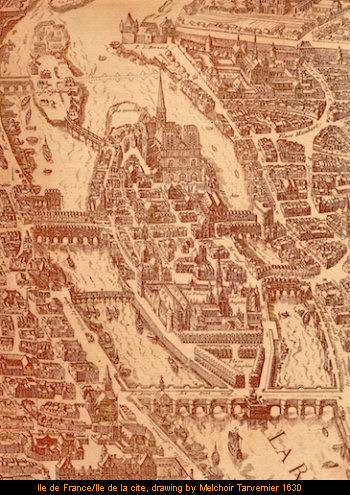 contextual dates contextual dates
- Bernard of Chartres (Bernardus Carnotensis) died c. 1130
- Pierre Abelard: 1079-1142
- Pope Alexander III: c. 1100/1105-1181
- Bernard of Clairvaux: 1090-1153
- Abbot Suger, founder of St. Denis: circa 1081-1151
- Maurice de Sully, founder of Notre-Dame: c. 1120-1196, bishop of Paris, 1160-1196
- 1140: Dedication of Saint-Denis
- 1160: Notre-Dame foundation stone laid by Pope Alexander III
- 1248: Sainte-Chapelle construction finished
- 1250: Notre-Dame mostly complete
- Philip I: 1052-1108; King of France: 1060-1108
- Louis VI [Le Gros: the fat]: 1081-1137; King of France: 1108-1137
- Louis VII [Le Jeune: the young]: 1120-1180; King of France: 1137-1180
- Philip II Augustus: 1165-1223; King of France: 1180-1223
- Louis IX [Saint Louis]: 1214-1270; King of France: 1226-1270
- Henry II: 1133-1189; King of England: 1154-1189
- Eleanor/Aleinor of Aquitaine: 1122-1204. She first married Louis VII, then Henry II, mother of Richard and John
- Richard I [the Lion heart]: 1157-1199; King of England: 1189-1199
- John [Lackland]: 1167-1216; King of England: 1199-1216
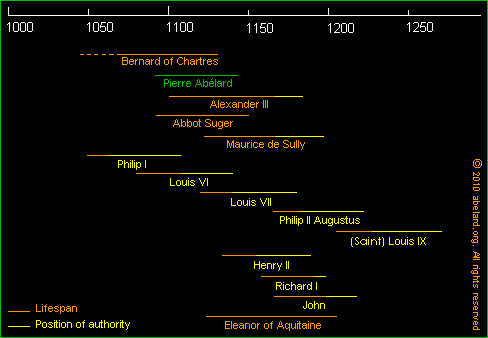
If you look at this chart, you will see that the French
kings invented a marvellous way of becoming important.
They managed to rule for unusually long periods. The Angevins
(or Plantagenets) had spent several generations marrying
the right people. This culminated in Henry II, an immensely
effective ruler who dominated the western half of France,
holding it against his weak Capetian rivals.
Meanwhile, as you see in the chart, the great innovators
on the Ile de France were building the intellectual hothouse
of Europe.
But Henry II had a fatal flaw. His child-raising skills
left much to be desired. So when Richard I took over,
he was far more interested in adventure and becoming one
of the greatest generals of all time. In the end, this
got him killed. Poor John tried his damnedest to hold
together the huge empire his father had built, but those
pesky French kings with their long experience steadily
outmaneuvered the Angevins and their successors, slowly
eroded the Norman grip in what is now France.
You might surmise that, if you were an English nationalist,
that it was the French who were better at being perfidious,
or you might call it crafty.
the
cathedral of notre-dame and its predecessor, the basilica
of st. étienne
The basilica of St Etienne existed for about six hundred
years before Maurice de Sully, the new bishop of Paris,
decided to raze the dilapidated building and construct
and much bigger and more beautiful edifice, dedicated
to Our Lady.
Church administrative offices, student accommodation,
cloisters and the nascence of the University of Paris
grew out of this melee to the north of these cathedrals.
Today, this area comprises small roads, such as
- Rue Chanoinesse
- Rue d’Arcole
- Rue de la Colombe
- Rue des Chantres
- Rue Massillon
- Rue des Ursins
- Rue du Cloître-Notre-Dame
|
advertising
disclaimer
on first
arriving in France - driving
France
is not England

Marianne
- a French national symbol, with French definitive stamps
the
calendar of the French Revolution
la
belle époque 
Grand
Palais, Paris


the
6th bridge at Rouen: Pont Gustave Flaubert,
new vertical lift bridge
Futuroscope
Vulcania
Space
City, Toulouse
the
French umbrella & Aurillac
the
forest as seen by francois mauriac, and today 
places
and playtime
roundabout
art of Les Landes
50
years old: Citroën DS
the
Citroën 2CV:
a
French motoring icon
Pic
du Midi - observing stars clearly, A64 
Carcassonne,
A61: world heritage fortified city 
Hermès
scarves

bastide towns
mardi gras!
carnival in Basque country
what a hair
cut! m & french pop/rock
country
life in France: the poultry fair

|
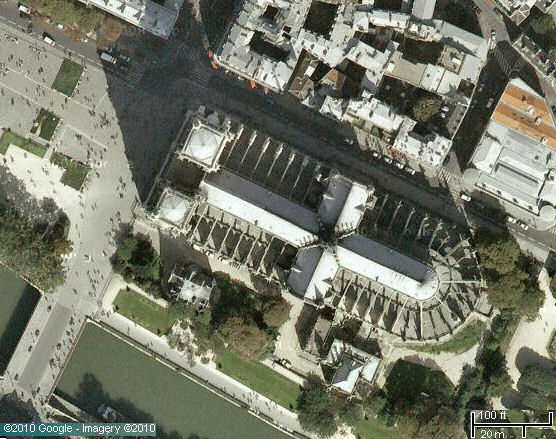
Satellite view, cathedral of Notre Dame de Paris. Image: google.com
Larger scale satellite view of the cathedral of Notre Dame de Paris
1160: The foundation stone for the vast new Gothic cathedral
of Notre-Dame was laid by Pope
Alexander III on a visit to Paris
1250: Cloister portal to the north completed
1345: Construction completed
Notre-Dame is
one of the earliest
gothic cathedrals, constructed as a very solid, stolid
building, as gothic cathedrals go. However, the problems
were still not worked out fully and some structural weaknesses
occured, especially in the south transept. By the time
the builders were working on Reims, experience allowed
the building of an even more solid structure. So much
so that the main building of Reims cathedral even withstood
the vandalism of the German
batteries in the First World War. It is said that
Reims cathedral was hit by an estimated 1,700 missiles.
[Reims cathedral is thus almost entirely a modern restoration
job.]
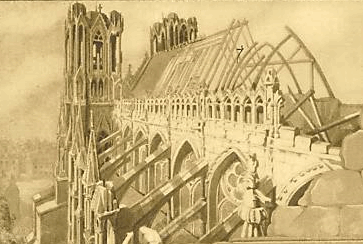 |
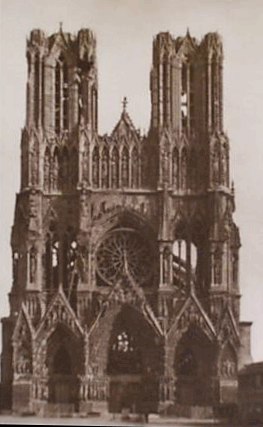 |
| Reims cathedral after bombing |
As the form developed and experience was gained, the
builders realised that between the pillars there was very
little load-bearing. The structures then became increasingly
ambitious, and ever more airy and light-filled. This development
can be appreciated in the nearby Sainte-Chapelle,
started less than a hundred years later.
dimensions
of Notre-Dame de Paris
- Total length: 130 m/427 ft long
Transept length: 2.25 m/14 ft
Choir length: 11 m/36 ft
Total width: 48 m/158 ft wide
Height of roof: 43 m
Height of vault: 35 m/115 ft
Height of side aisles: 3 m
Height of spire: 96 m
Height of twin towers: 69 m/226ft
Lancets: over 16 m/50ft high
- South tower great bell:
- 13 tons, with 500kg clapper, tolled only on ‘solemn’
occasions
- Total floor area: 4,800 m²
Diameter of north and south [transept] rose windows:
13.1 m/42½ ft
Diameter of west rose: 9.70 m
1,300 oaks, representing 21 hectares of forest, were
used in the timbers and woodwork.
the
south rose
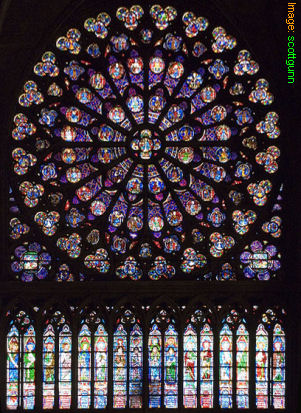 |
The South Rose or Rose
du Midi was a gift from Louis IX. The structure
of the facade has been broken at least twice. The
whole facade was not built well and so was shored
up since 1543.
The facade was further damaged by a fire during
the 1830 Revolution, when Louis-Philippe of the
Orléans dynasty overthrew Charles X of the
Bourbon dynasty.
As a result, another reconstruction was made from
1861. To counteract the sagging masonry, the rose
was rotated 15 degrees so a load-bearing spoke was
in the vertical, and the facade rebuilt.
Later, in the 1880s, the glass was also repaired,
when the cohesive imagery and design of the stained
glass was scattered as the restorer randomly filled
gaps with salvaged medieval glass. |
Beneath the rose is a row of sixteen
prophets in lancet windows. The four cental ‘senior
prophets’ each have an evangelist sitting
at his shoulder, recalling Bernard of Chartres’
words: “If I have seen further, it is by standing
on the shoulders of giants”.
The four senior prophets are Elisha, Ezekiel, Elijah,and
Samuel. The four Evangalists are Matthew, Mark,
Luke and John. |
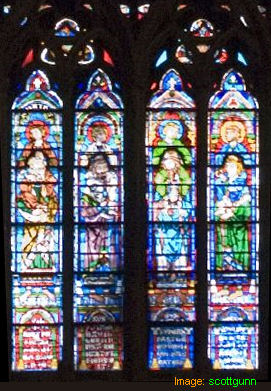 |
the
north and west roses
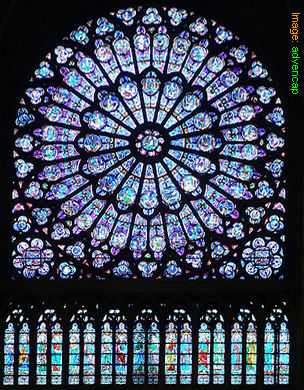 |
From the point of view
of the stained glass, the North Rose [to the left]
is probably the best.
The West Rose [below] is the oldest, but restored
to damnation.
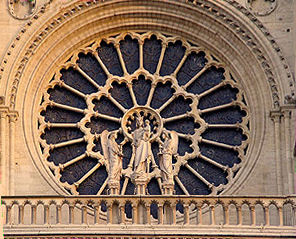
It is difficult to see the West Rose from the interior,
organ pipes partially obscure the view. Maybe the restorers can take advantage of the current situation and move the organ elsewhere. However, with 5,266 pipes and 80 stops, this could be problematic. |
The so-called Enlightenment has generated long conflict between the Puritanical factions and the Catholic Church. In 1741, the brothers Leviel substituted "for the priceless [glass of the cathedral] great sheets of dull, monotonous grisaille with borders ornamented with fleur-de-lis ... described by Michelet as le protestantisme entrant dans la peinture [Protestant contribution to painting]."
This was a terrible loss to medieval glass art.
sainte-chapelle
Building of Sainte-Chapelle was finished in 1248, after
an incredibly rapid 33 months of construction. This is
a bit later than the medieval
glass to which I usually attend. But Sainte-Chapelle
is a very special place. Many of the great medieval cathedrals
do not have most of their original glass intact. The overwhelming
exception is Chartres, followed at a distance by Le Mans.
stained glass restoration complete, 20 May 2015:
To commemorate the 800th anniversary of Louuis IX's birth, the windows of Sainte-Chapelle have been cleaned and restored. During an operation lasting seven years, the fifteen, 50-foot high stained glass windows were progressively removed, dismantled into small sections, repaired and cleaned. Lasers were used to remove over 750 years of grime - on the exterior, Parisian coal smoke and traffic pollutions, and inside, candle smoke. The exterior of the windows has then received a protective, transparent glass "skin", while much of the leading, separating and holding the pieces of glass together, has been replacd by transparent resin, to let in more light. It will remain to be seen whether that is a restoration step too far.
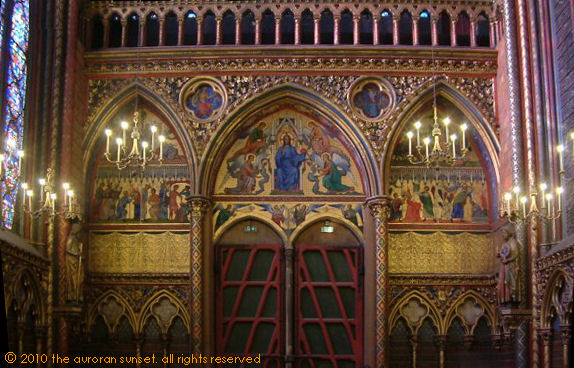
Some of the highly gilded, coloured
and decorated interior of Ste. Chapelle
To me, the great interest of Sainte-Chapelle is that
it has a full complement of glass, produced in the 13th
century and the oldest in Paris, and thus gives an amazing
impression of what could be done by the medieval craftsmen.
While Sainte-Chapelle is a tourist magnet, it is best
to go in off-season, on a weekday, and just find a place
to sit and let the incredible light into your soul. It
is like sitting in the midst of a magic lantern. Not a
place to do too much thinking, but just absorb and absorb.
The church really consists of two chapels, linked by
a spiral staircase. It is the upper chapel that is so
impressive.
This is what churches used to be like, before the more
modern Puritans, destroyers and ‘restorers’
got their hands on them, from Cromwell to Luther to the
French Revolutionaries to various tight-assed puritans
across the continent. In medieval times, churches were
meeting places which hosted markets and great church festivals,
full of colour and life.
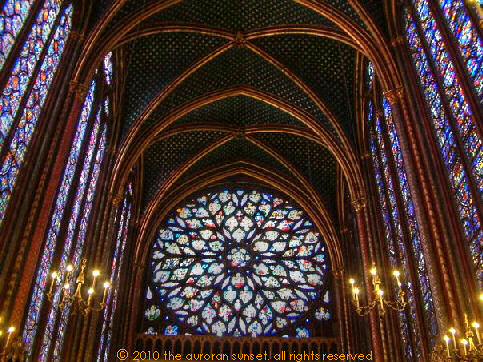
15th century Flamboyant rose window surrounded by rich, soaring stained glass
and painted columns
With the thin piers, you will see that the construction
is almost a wall of glass
The glass has 1,134 scenes, with 618 square metres of
glass, forming a veritable illustrated bible.
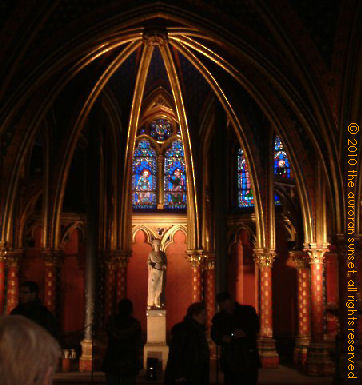
Added lighting highlights the gilding
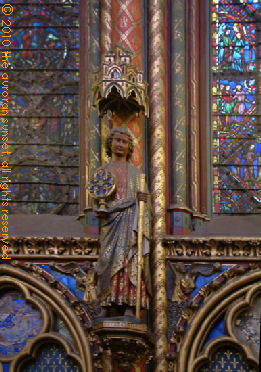 |
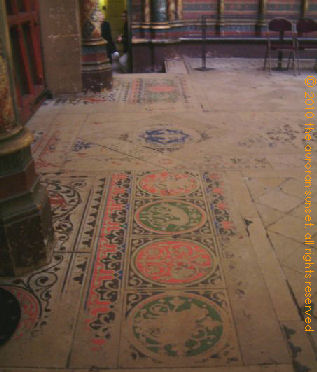 |
| One of the twelve
statues of the apostles |
Even the floors
are decorated! |
some
notes on the construction of sainte-chapelle
Sainte-Chapelle near the Notre
Dame cathedral in Paris, a fairly small structure,
was built over a period of only five to ten years. It
was put up by Louis IX, in a rush, to house the supposed
relic, the Crown of Thorns,and so Louis IX could race
off on the seventh crusade. Amazingly, Louis had paid
more than three times as much for the Crown of Thorns
than it cost to build Sainte-Chapelle. Note, a reliquary
is the decorated box that holds a sacred relic. The
design of reliquaries has been influenced by church
design, and visa versa. The shrine of Edward the Confessor
in Westminster Abbey is sometimes also regarded as having
a visual reference to Sainte-Chapelle.
Interestingly, the chapel incorporated a form of iron
reinforcement, with two ‘chains’ of hooked
bars encircling the upper chapel, the main part of the
structure. Further, there were iron stabilisers across
the nave (with a vertical tension bar).
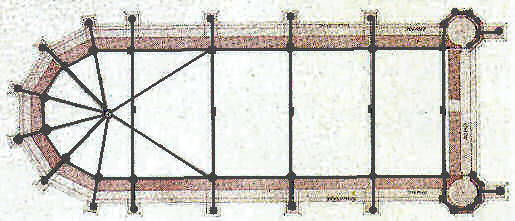
Drawing by Lassus of reinforcing bars, with bars and links emphasised
Also, an impressive eight-pointed iron star helped
hold the apse together. Its iron bars radiated from
a central collar. (The drawings above and below were
made by Jean-Baptiste-Antoine Lassus during the restoration
of Sainte-Chapelle.)
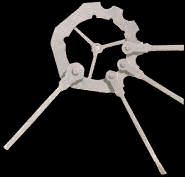
Drawing of eight-ponted iron star by Lassus
Because of the rather dodgy stability of the gothic
buildings, later additions of iron stabilisation can
be seen in many cathedrals, for example in Westminster
Abbey.
![Iron stabilising bars in Westminster Abbey [indicated with blue arrows] Iron stabilising bars in Westminster Abbey [indicated with blue arrows]](/france/culture/cath-cons2.jpg)
Iron stabilising bars in Westminster Abbey [indicated with blue arrows]
Similarly, wooden shoring is not uncommon during the
recent century, while in Sainte Chapelle this innovatory
reinforcement is hidden from sight, incorporated into
the building.
For further discussion, see using metal in gothic cathedral construction.
Sainte Chapelle suffered much during the centuries,
from repeated fires [1630 and 1736] and even flooding
of the Seine [1690]. And then, of course, came the French Revolution, Sainte Chapelle was used
as a flour store, a club room and an judicial archive.
Sainte Chapelle was not handed back to its intended
used for about forty years. After the depredations of
the Revolution, excellent restoration and refurbishment
was supervised by Jean-Baptiste-Antoine Lassus [1807-1857],
and continued by Eugène Emmanuel Viollet-le-Duc [1814 – 1879].
jules maigret
At the western tip of the island, is the secluded Place
Dauphine, a few steps from the police headquarters where
Maigret had his office. Simenon lived round the corner
and the Taverne Henri IV was his local. The Brasserie
Dauphine was probably the Taverne. Those who enjoy the
Maigret books and its main character may wish to visit
this real-life heart of his fictional world.
For more about Maigret and 'his' books go to
The psychology of Georges Simenon and Jules Maigret -
reviews of all the 79 Maigret novels
|
Notre Dame de Paris, a short history & description of the cathedral, with some account of the churches that preceded it
by Charles Hiatt |
| A useful, if rather scrappy, introduction to Notre-Dame cathedral. |
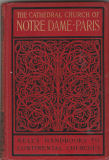 |
George Bell & Sons, hbk, London, 1902

Sagwan Press, hbk, 2015
ISBN-10: 1298986761
ISBN-13: 978-1298986764
$22.95 [amazon.com] {advert}
£16.95 [amazon.co.uk] {advert}

Forgotten Books, pbk, 2017
ISBN-10: 1330618785
ISBN-13: 978-1330618783
amazon.com {advert}
amazon.co.uk {advert} |




|
|
Les vitraux de Notre-Dame et de la Sainte Chapelle de Paris
by Marcel Aubert, Jean Verrier et al. |
| A wonderfully produced and illustrated catalogue raisonné of the windows of both the churches described above. The book could do with a few more colour plates and with writing in modern language, like English! |
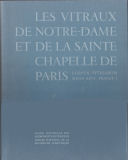 |
Caisse National des Monuments Historiques, hbk, 1959
Corpus Vitrearum Medii Aevi - France, volume I
ISBN-10: x
ISBN-13: x
shipping weight: 2.5 kg/5.5 lb!
height: 32 cm/13 inches
$24.27 [amazon.com] {advert}
£15.99 [amazon.co.uk] {advert} |
|
|
- The inverted v-shaped
accent, called a circumflex, over the ‘I’
of Île, is used in French to indicate a silent
‘s’. Thus the French word ‘Île’
is very closely equivalent to the English word ‘Isle’.
- The name,
Île de France, has changed its meaning from its
orginal sense. Now, Île de France refers to a
region that includes the eight départements of
Ville de Paris, Haute-de-Seine, Seine-Saint-Denis, Val-de-Marne,
Essonne, Yvelines, Val-d’Oise and Seine-et-Marne.
Back in the tenth and eleventh centuries, Île
de France refered to the domain of the Capetians, centred
on the Île de de la Cité. They were often
weaker than other great duchies in France
- The 91.4 metre/300 foot spire reportedly weighed 680 tonnes.
- This 15th
century Flamboyant window of the Apocalypse is a replacement
for a 13th century rose. There is an illustration of
that older window in the Belles Heures [Good
Hours - a illuminated book of hours] of the Duc de Berry.
- A drawing from Histoire archéologique, descriptive et
graphique de la Sainte-Chapelle du Palais by
Alfred Pierre Hubert Decloux and Doury, Paris: Félix
Malteste, 1857.
- Image
credit: Mark
R. Collins
|















