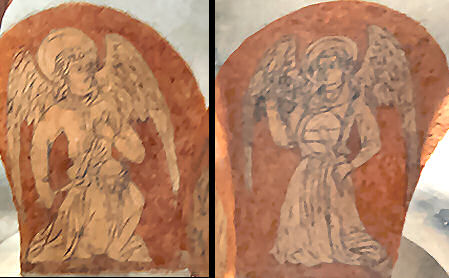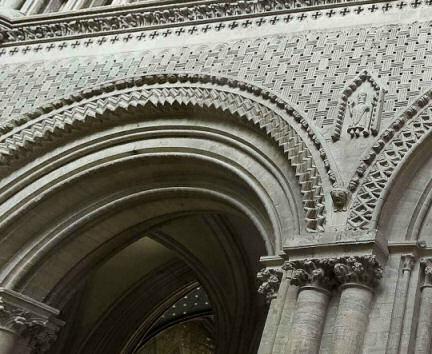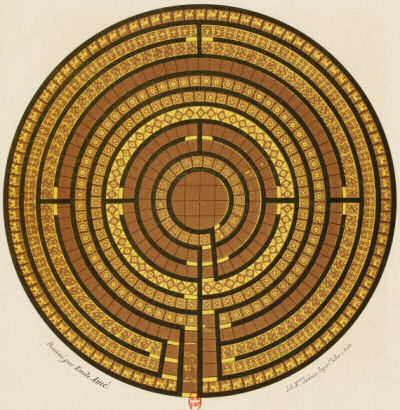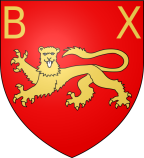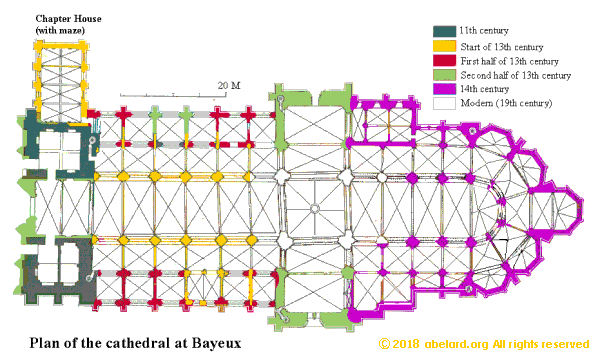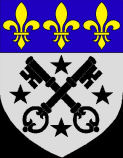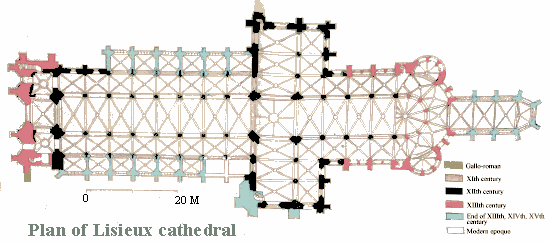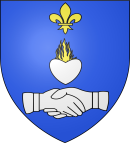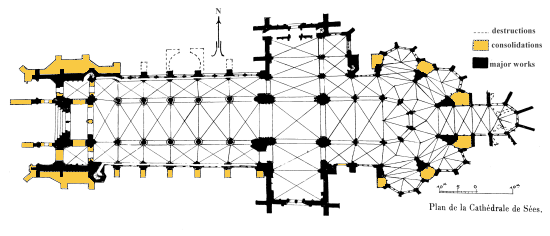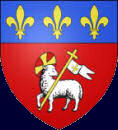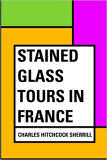 |
 |
 |
 |
 |
|||
 |
 |
 |
stained glass and cathedrals |
||
|
|
||
related Rouen pages :
related cathedral pages: |
|
||||||||||||||||||||||||||||||||||||||||||||||||||||||||||||||||||||||||||||||||||||||||||||||||||||||||||||||||||||||||||||||||||||||||||||||||||||||||||||||||||||||
why Norman cathedrals?Normandy has a complex history, which you can read in a hundred books. In this page, I shall look at the main gothic cathedrals of Normandy. At the time when they were built, you could regard Normandy as almost being a separate country, after all the Normans were originally Norse men invaders - Vikings! It is useful to regard cathedrals as magnificent structures that continually gather barnacles of decoration. These decorative additions would grow into a coat inside and out, as fashions and technology change, as occasional major works are added, and as parts of the structure collapse from poor construction. The churches are living organisms serving communities, not some work of public art nor mere ritual stage, but a place of market and refuge and public performances. Regular public enthusiasms try to wipe out the monuments of the predecessors from which the new ideology has grown; but after the latest, Revolutionary, iconoclasts, cathedrals and churches are usually too attractive and useful. Thus, despite fire and storm, war and vandalism, and great social change, most of the cathedrals are rebuilt, restored and enhanced by their local communities and by the State. Officially, cathedrals are the main church in a diocese, the seat of a bishop. Over the centuries, dioceses change and evolve. In Normandy, at the time of the great building (approximately 1170 - 1270), the dioceses were The most recent reordering of the dioceses was in 2002 by John Paul II.
Normandy and France have been the site of numerous wars and revolutions, doing much damage to Normandy's heritage. I have read many sources and it is obvious that in amongst the history all manner of myths and accretions sneak into the histories and even guide books. So don't take every detail too seriously; I won't, particularly when it is amusing. |
|||||||||||||||||||||||||||||||||||||||||||||||||||||||||||||||||||||||||||||||||||||||||||||||||||||||||||||||||||||||||||||||||||||||||||||||||||||||||||||||||||||||
Map of Northern France - cathedral towns and zones affected
|
|||||||||||||||||||||||||||||||||||||||||||||||||||||||||||||||||||||||||||||||||||||||||||||||||||||||||||||||||||||||||||||||||||||||||||||||||||||||||||||||||||||||
|
related pages:
|
Cathédrale Notre-Dame de Coutances
Coutances exercised ecclesiastical jurisdiction over this area and the Channel Islands until 1569, when Elizabeth I took that jurisdiction for England. The town of Coutances was badly smashed up during the June days and weeks following the D-Day invasion in World War Two, but the cathedral and a couple of other historic churches escaped the worst of it. The damage done at Coutances was aggravated by the Germans trying to defend their positions. Then throughout France, there was the added problem of looting by Germans, and sometimes the French, during the chaos of the withdrawal. Naturally, the Allies tried to minimise damage as they drove out the invader, but bombing was not a precision process. The Virgin of Coutances, a 14th century marble statue, was removed from the cathedral during the French Revolution, and put in St Nicholas' Church. There, it survived the 1944 bombing, and was returned to the Cathedral in 1946.
Then there is reality! Coutances cathedral lantern towerAt the crossing of the nave going west to east, and the transept going north to south, many larger churches and cathedrals have a lantern tower built high above the floor on the four main pillars. The lantern tower lets in light while soaring up to the heavens, making a grand statement at the building's exterior. In the case of Coutances, the height of the lantern tower is 41 metres or 135 feet. Countances is a considerable five-aisle, multi-level cathedral structure, and at the lantern-tower can be counted up to five levels, as is marked in the photo above. There, one of the massive pillars is marked twice with A.
Up in lantern towers, there are various scary, narrow, stone stairways, wooden ladders, and tight squeeze spaces for accessing the upper storeys and what the French call 'the attic'. The Coutances' lantern tower is eight-sided, flanked by four narrow staircase turrets with corkscrew stairs to access the roof. The access towers at Coutances are about 2 metres in diameter, so you can imagine the tightness of the spiral and the squeeze of these stairs. The tower-lantern may have been originally crowned with an spire that would have been higher than those of the west facade. (See also Lantern towers of Normandy and elsewhere.) |
||||||||||||||||||||||||||||||||||||||||||||||||||||||||||||||||||||||||||||||||||||||||||||||||||||||||||||||||||||||||||||||||||||||||||||||||||||||||||||||||||||||
francenew : on first arriving in France - driving Marianne - a French national symbol, with French definitive stamps the calendar of the French Revolution the 6th bridge at Rouen: Pont Gustave Flaubert, the French umbrella & Aurillac the
forest in Aquitaine, as seen by francois mauriac, and today the Citroën
2CV: Pic
du Midi - observing stars clearly, A64 ne,
A61: world heritage fortified city mardi gras! carnival in Basque country what a hair cut! m & French pop/rock country life in France: the poultry fair short biography of Pierre (Peter) Abelard |
stained glass windows at Coutances cathedralThe Cathédrale de Notre-Dame at Coutances has some of the best thirteenth century stained glass. However, the windows are way up over the choir - binocualars are needed to see them. This inaccessibility is unusual, the result of earlier misplacement. The windows were also cut down to fit the vailable space. The more popular and better known stained glass is crude nineteenth century 'restorations'/reconstructions at more accessible levels in the apse. An example is shown in the postage stamp below.
Apart from this, the cathedral at Coutances remains a magnificent and unified structure. In my view, it is well worth visiting.
Cathédrale Notre-Dame d'Evreux
|
||||||||||||||||||||||||||||||||||||||||||||||||||||||||||||||||||||||||||||||||||||||||||||||||||||||||||||||||||||||||||||||||||||||||||||||||||||||||||||||||||||||
«Les Carrelages émaillés du Moyen-Age et de la Renaissance», pp. 51-52 |
"Glazed tiles from the Middle Ages and the Renaissance", pp. 51-52 |
La salle capitilulaire de Bayeux est une des plus belles qu‘un puisse voir; elle renferme en outre un magnifique carrelage en terre cuite vernissée du XlVe siècle. Au centre, ou y voit, en guise de rosace, un fort beau labyrinthe de 3 mètres 80 de diamètre. construit dans le même système que le pavé, avec des normaux émaillès; nous en donnons le dessin en regard. Rien que l'émail du pavé ait disparu presqu‘en entier sous le frottement des pieds, il est encore très facile de recoonnaître la décoration première. La voie est composée de carreaux carrés à fonds bruns avec dessins jaunes. D‘autres briques, complètement noires et moins larges que les autres, forment les lignes de séparation, tandis que d‘autres briques, d'un jaune clair, indiquent les points de communication d‘une ligne concentrique à une autre; chacune de ces lignes est elle-même pavée dans tout son parcours en carreaux du même dessin. Les documents relatifs à la cathédrale de Bayeux ne donnent aucun renseignement sur ce labyrinthe et sa destination. Une tradition tendrait néanmoins de faire considérer le parcours de cette figure comme un moyen de punition infligé aux chanoines. Nous pensons que cette tradition, qu‘aucune preuve ne vient corroborer, n‘est point la vraie, et qu'il ne faut voir dans l'usage de ce labyrinthe qu'une pratique de dévotion recommandée aux chanoines, et que le temps aura fait tomber en désuétude. |
The chapter hall of Bayeux is one of the most beautiful that can be seen. It also contains a magnificent floor of glazed terracotta tiles from the 14th century. In the centre, can be seen, like a rosette, a beautiful labyrinth, 3 metres 80 in diameter, built using the same method as the pavement, with natural glazes; see the drawing opposite [just above on this page]. Just the glazing of the pavement has disappeared almost entirely under the friction of feet; it is still very easy to recognise the original decoration. The route is composed of square tiles with a brown background and yellow designs. Other bricks, completely black and narrower than the others, form the dividing lines, while yet other bricks, of a light yellow, indicate the points of communication from one concentric line to another. Each of these lines is itself paved throughout its course in tiles of the same design. The documents relating to the cathedral of Bayeux give no information on this labyrinth and its purpose. A tradition, however, would tend to consider the course of this figure as a means of punishment inflicted on the canons. We think this tradition, of which there's no proof to corroborate it, is definitely not true, and that we must see in the use of this labyrinth only a practice of devotion recommended to the canons, and that in time it [unclear whether "it" is the laybrinth or the practice] had fallen into disuse. Translation © 2018 abelard.org. All rights reserved. |
See also cathedral labyrinths and mazes in France.
![]()
Stalls archive at Princeton University
Although the archive includes many cathedrals, it does not include information on Bayeux.
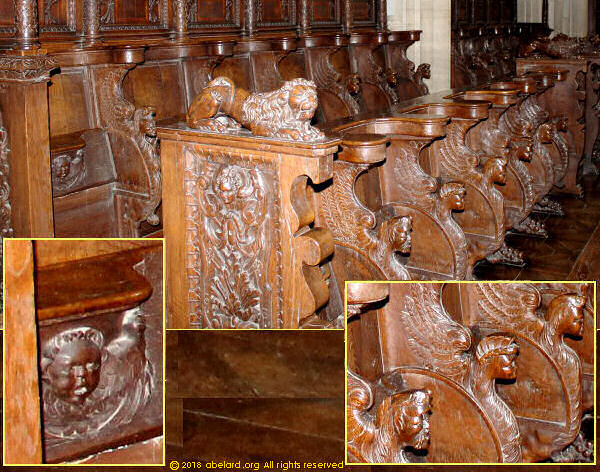
Carved stalls at Bayeux cathedral
With details of a miserichord and of a line of heads, all different
the bayeux tapestry
In the 1070s, Bishop Odo of Bayeux, Earl of Kent, half-brother of William the Conqueror, and Regent of England during William's absences, commissioned the making of a visual record of the events that led to the conquest of England by the Normans in 1066. The needlepoint tapestry, 68 metres long by half metre high (1.6 x 224 ft) took about a year to complete. The tapestry was returned to France when the Normans ended their occupation, it was first mentioned at Bayeux in an inventory of 1476. There is a late 19th-century copy on show in Reading, England. The nineteen stitchers also took about a year to complete this full-size copy.
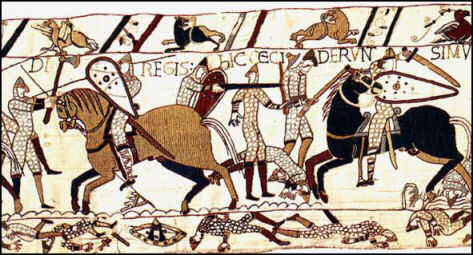
French President, Emmnuel Macron, has agreed to lend the original Bayeux Tapestry to England while the exhibition centre at Bayeux is refurbished. However, this plan is dependant on the near 1,000-year fabric being robust enough to be moved. If after assessment, the work can travel, there will be at least two years of repairs, restoration and reinforcement before the tapestry will travel. This loan will probably happen in 2020, when the Bayeux Museum [some pages also in English] closes for refurbishment.
Cathedral of Saint-Pierre, Lisieux
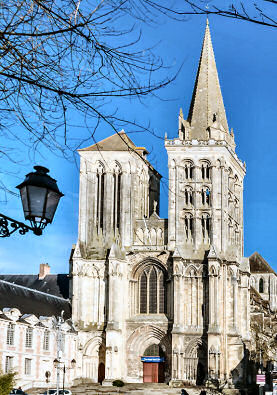 The cathedral at Lisieux has very little original stained glass. That which remains is mostly a small amount high up at the top of windows. According to Louis Serbat, The glass was destroyed by the "vandalism of the canons" at about 1390.
The cathedral at Lisieux has very little original stained glass. That which remains is mostly a small amount high up at the top of windows. According to Louis Serbat, The glass was destroyed by the "vandalism of the canons" at about 1390. 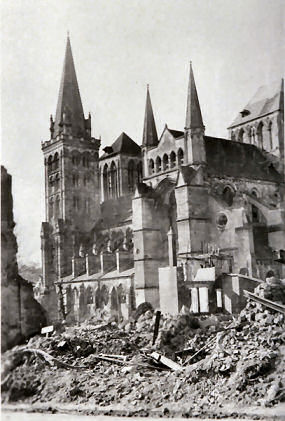 Unfortunately, there is no explanation for the canons' behaviour. As well as a few undamaged medallions, some shards were found later on the ground. These were incorporated into new glazing.
Unfortunately, there is no explanation for the canons' behaviour. As well as a few undamaged medallions, some shards were found later on the ground. These were incorporated into new glazing.
In pedantic terminology, to be a cathedral requires a bishopric and a diocese. But like other things, the world changes and dioceses grow , shrink and change according to the foibles of man. So we have Lisieux cathedral, but it has lost its bishopric and its diocese. Yet the mediaeval cathedral remains.
Lisieux is a typical, quiet Normandy town, the cathedral is rather stark and sad, large and quite cold. The main body of the church is over 100 yards long and is often near deserted.
Lisieux is fairly close to one of the main routes south from Le Havre, and you may find interests according to your spirit.
Essentially, the cathedral survived the bombing of 7th June 1944 (the day following D-Day). However, the town did receive a serious battering [right].
Therese of lisieux
Born in Lisieux is one of the modern saints of the Catholic Church. She and her family attended this cathedral church. Therese Martin completed a book, The story of a soul, shortly before she died at the age of 24. This book is regarded as having such great spiritual value that John Paul II declared Therese a Doctor of the Church. Therese had decided at the age of 9 that she wished to join a convent in order to pray for priests, and when 15 she was given a papal dispensation to enter a Carmelite convent. Her parents have also recently been 'sainted'.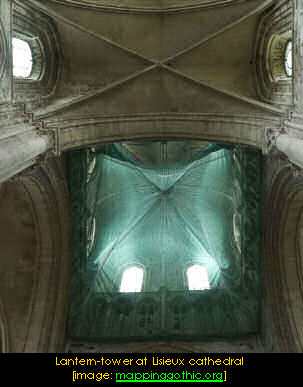
You can even see the positon occupied by all three Martins in the cathedral. Meanwhile, modern Bowdlerisation has erected a temple (termed a basilica) for pilgrims, to which another pope has donated one of Therese's arms as a relic. How it came to be in his possession I have to guess. Heavens knows what the saintly Therese would have made of all this vulgarity and fuss.
-
To visit
Near to Lisieux is the Zoo de Cerza, at Hermival-les-Vaux, that opened in 1986. - More than 1500 wild animals live in semi-freedom on 70 hectares of forests and valleys.
The 120 species from 5 continents can be seen in natural conditions during two walking tours. Everything has been designed for the welfare of animals.
The Zoo de Cerza is the most popular leisure park in Normandy with 300,000 visitors per year, offering attractions for young and old:
the Safari Train for a wildlife photography trip,
a 3D-relief cinema,
a children's Safari and
"immersion in lemurs".
- approximate population : 20 881
average altitude/elevation : 32–152 m
département : Calvados, 14
lexovien (m.), lexovienne (f.)- Inhabitant of Lisieux, from the name of the Gallic people who inhabited the region: the Lexovii,"Those who lean","The lame".
Lisieux
- cathedral dimensions
- total length : 110 m
height under vaults : 20 m
lantern-tower - height under the vault : 30 m
Cathédrale Saint-Gervais-Saint-Protais de Sées
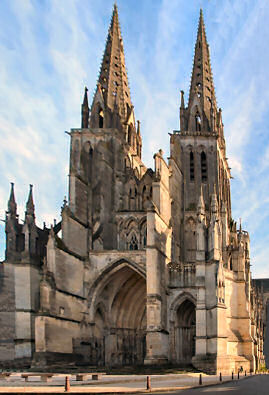 Sées cathedral is rather quiet, in a small town on the direct route down from Le Havre. It appeals to my soul and, therefore, I always make efforts to drop off for renewal on the long journey south.
Sées cathedral is rather quiet, in a small town on the direct route down from Le Havre. It appeals to my soul and, therefore, I always make efforts to drop off for renewal on the long journey south.
"Sauvée par chaque génération de bâtisseurs, la cathédrale de Sées demeure, par sa verticalité, sa légérété et la lumière de ses vitraux, un fleuron de l'architecture gohique en Normandie."
"Saved by each generation of builders, the cathedral of Sées remains, by its verticality, its lightness and the light of its stained glass windows, a jewel of the Gothic architecture in Normandy."
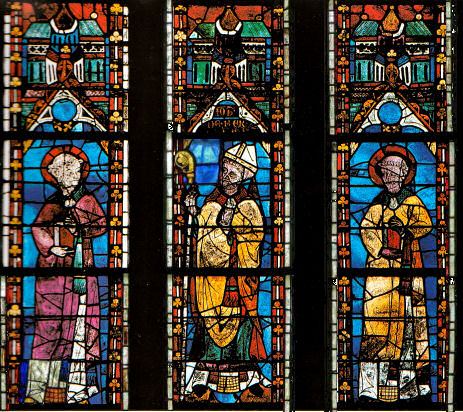
Stained glass window of donors and saints, bay 21, 1270-1280, Sees cathedral
saint Sylvestre, donor bishop Jean de Bernières, saint Protais.
This cathedral has had a very battered history, in part because it was built on very insecure foundations. Because of this, in the 19th century, the chevet, the most striking part of the cathedral, was dismantled stone by stone, refounded and rebuilt. This is just the most recent of many reparative actions.
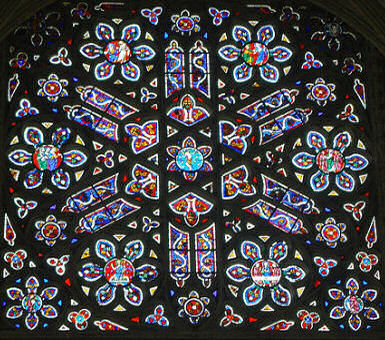
Snowflake design north rose, bay 215, Sees cathedral
During WW2, much of the important French glass was removed for protection and much was photographed for posterity. This did not happen at Sées. Fortunately, the worst of the bombardments of the twentieth century wars did not intrude this far.

The crossing of the nave and apse with the transept is called the transept square. At Sées, the (probably 12th century) builders took advantage of the substantial size of the structural pillars at the four corners of the 'square' to decorate those nearest the nave with rows of small columns just above carved stone friezes with rows of people, foliage, and animals.

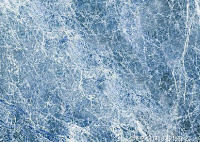 The grotesque heads, fantastic animals plants had been hidden by the marble facings of Monseignor Duplessis of Argentré, who was prelate here from 1775 to 1789. He received 150,000 pounds from Louis XVI to 'renovate' the cathedral. This including him refacing the choir with blue Turquin marble from Italy, also called Bardiglio marble, now disappeared, probably removed since the Revolution so protecting the friezes during that time of destruction. Monseignor Duplessis also replaced the dome covering the transept by a small spire.
The grotesque heads, fantastic animals plants had been hidden by the marble facings of Monseignor Duplessis of Argentré, who was prelate here from 1775 to 1789. He received 150,000 pounds from Louis XVI to 'renovate' the cathedral. This including him refacing the choir with blue Turquin marble from Italy, also called Bardiglio marble, now disappeared, probably removed since the Revolution so protecting the friezes during that time of destruction. Monseignor Duplessis also replaced the dome covering the transept by a small spire.
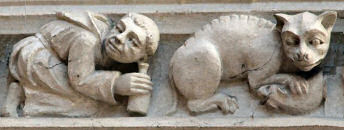
from the friezes at Sées
Cathédrale Notre-Dame de l'Assomption de Rouen
"Rouen cathedral is not a beautiful building. Built between 1200 and 1235, it is the ugly sister of Chartres, Bourges and Reims. Its choir sits uneasily with its nave. The nave itself is disfigured by uncertainty of design in its earliest stages and by hurried finishing in the later. The building has been grievously damaged by the soot-laden air of the industrial Seine Valley and by British incendiary bombs in the Second World War. But it cannot be ignored." [1]
Rouen town is a rather tired museum, as is Paris. It is described as a city of spires like Oxford. I do not think that you can know the town, let alone love it, without living there for some years.
Rouen and its cathedral was very battered through the ages by war, and is a bit like a boat with barnacles coating the hull. Many a sovereign, bishop and even architect generated brilliant ideas to 'improve' on the original.
Rouen was very badly smashed up during World War Two. On 19th April 1944, the cathedral received at least seven direct hits, so making another right mess. Fortunately, much of the glass had been tucked away in 1939.
The cathedral's iron spire is an absolute eyesore. The cathedral itself is mostly built later than others in this region, consequently its Gothic architecture deteriorated into over-decoration, sometimes called rayonnant and flamboyant.
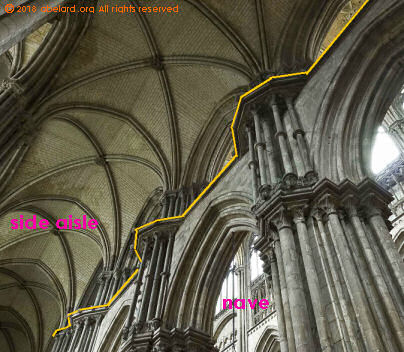
Along the length of the side aisles, high up, above the arches between the huge columns is a pretty unique arrangement of small columns and responds supporting a walkway [une coursière] The line of this walkway is marked in orange in the image on the left.
From below, in the nave, a false impression is given that there is a tribune, while from the side aisle there is an illusion of greater height.
Also to note is that the slim columns supporting the walkway are carved en délit, enabling long smooth columns without joints. You wouldn't catch me going up there!
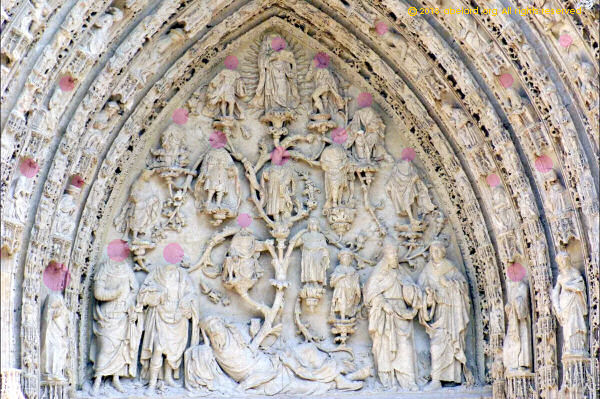
West door tympanium, Rouen
The subject of this sixteenth-century tympanium above the west door is unusual for the west facade, a tree of Jesse - the Final Judgement being much more common. You can see that many of the figures have been decapitated (indicated in pink). This was frequent during the French Revolution years, for the aristocracy and for saints and other worthy figures. 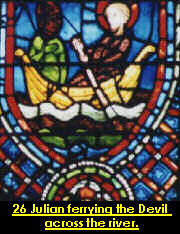
In the thirteenth century, chapels were formed between the buttresses.
In the fourteenth century, the upper windows were all widened. Hence, only the lower windows are early.
There are ten interesting 13th century story windows at that lower level; though in my view, they do not meet the standards of the those in the Paris region and the band south of Paris. They have also been over-restored.
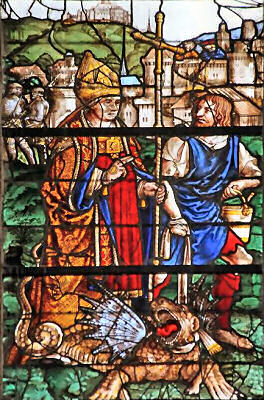 The "Miracle de la gargouille", 1521 (left)
The "Miracle de la gargouille", 1521 (left)
window 28, chapel of Saint Romain [or Romanus, d. 638], south transept.
The gargouille (dragon) had been terrorising the people of Rouen.
Saint Romain used a prisoner as bait to tempt the gargouille out of the reedy swamps by the river. Saint Romain thence mastered the monster.
There was a tradition of releasing a prisoner each year at Ascension [May 10] in honour of this event. This tradition continued for hundreds of years until stopped by the Revolution. The names of the people pardoned, and the crime for which they had been imprisoned, were recorded each year, the list extending from 1210 to 1790.
To explore further the stained glass windows at Rouen cathedral, visit this Painton Cowen page.
related pages about Rouen and Rouen cathedral
Rouen Cathedral: Rouen and Monet
An analysis of the Saint Julian the Hospitalier window
Background facts
- approximate population : 110 618
average altitude/elevation : 22 m (2–152 m)
département : Seine-Maritime, 76
- rouennais, Rouennais
- Inhabitant of Rouen
- name origin
- From the Roman name, Latin Rotomagus, from the Gaulish name Ratumacos, from rato- (of unclear origin) and magos, from Proto-Celtic magos (“field”).
Rouen
- cathedral dimensions (full list at cathedral facts and plans)
- exterior length : 144 m
length, transept exterior: 57 m
length, nave (11 bays) : 60 m
width, western façade: 61.60 m
width, nave excluding chapels: 24.20 m
aisle height : 14 m
exterior width of transept : 57 m
transept cross-arms height : 28 m
choir length : 34.30 m
choir height : 28 m
height, under central aisle vaulting: 28 m
height under vault of lantern-tower : 51 m
spire total height : 151 m
Saint-Romain Tower height : 82 m
Butter Tower height : 75 m
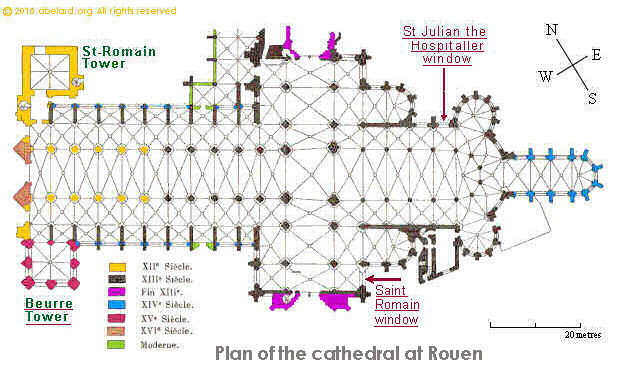
Other towns and cathedral towns
- Avranches once had a 'class' gothic cathedral. It was thoroughly destroyed by the French Revolution.
- “Did the cathedral of Avranches belong to the mob who destroyed it any more than it did to us who walk in sorrow to and fro over its foundations?” [John Ruskin, 1847]
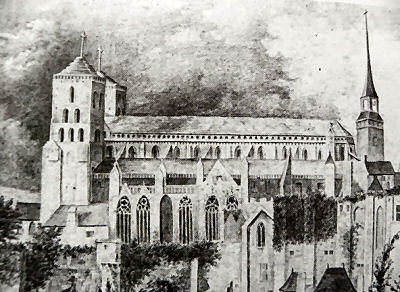
Saint-André cathedral, Avranches
![]()
Caen was developed as a sort of subsidiary Norman capital by William the Bastard/Conqueror. The town developed administrative and treasury functions, but never seriously competed with Rouen. Caen was thoroughly smashed up during the Second World War when France was freed from the German invaders by Allied forces.
![]()
Caudebec-en-Caux - Église Notre-Dame : Among the best 15th and 16th century glass I know of in France. Only Auch is more interesting. The window sets of three and four panels vary in size from about three metres wide and up to five metres high. Here is a detail from just one of them.
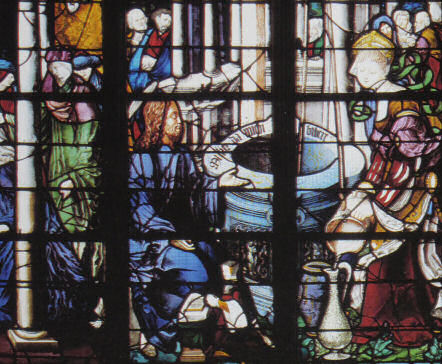
Jesus and the Samaritaine at the well (detail), bay 24, église Notre-Dame, Caudebec-en-Caux
And the Parting of the Red Sea window bay is enhanced by making the Red Sea very, very red!
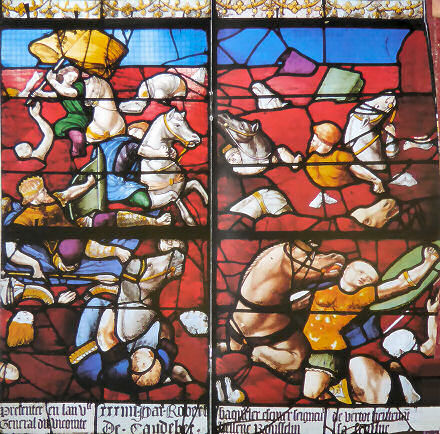
The Parting of the Red Sea window (detail), bay 26, église Notre-Dame, Caudebec-en-Caux
Two more Normandy churches at Louviers and Elbeuf, described below, also have interesting galleries of 16th century glass.
(See also the Auch section to the history of ugly stained glass: Auch, Bazas, Dreux.)
![]()
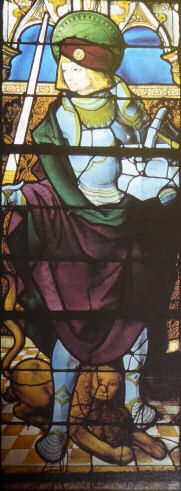
Saint Adrien, stained glass in Bay 22, église de Notre Dame, Louviers
Louviers : Worth dropping into for its 16th century glass, if you are near by (see left).
![]()
Elbeuf : Worth dropping into for its 16th century glass, if you are near by.
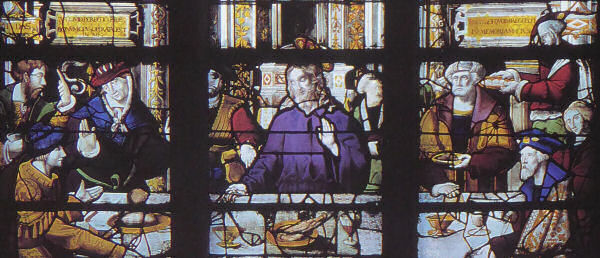
Supper at the house of Simon the Pharisee (detail), bay 26, église Saint Jean-Baptiste, Elbeuf
bibliography
books consulted while assembling this page
Stained glass tours in France |
|||
|
reprint CreateSpace Independent Publishing Platform, 2016, pbk ISBN-10: 1530324246 |
reprint ISBN-10: 1341003604 |
kindle edition File Size: 227 KB |
| Michelin green guide Normandy | |||
 |
Michelin, 9th edition, 2016 ISBN-10: 2067212443 |
||
| Northern France, handbook for travellers by Karl Baedeker |
|||
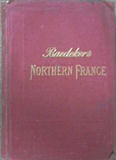 |
T. Fisher Unwin, 1909, 5th edition reprint $19.57 [amazon.com] |
||
| The cathedrals of Normandy by Jocelyn Perkins |
|||
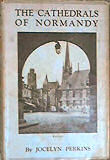 |
Methuen & C. Ltd., 1935, hbk, |
This book is a very good source of the battering that cathedrals have received down the ages, especially if you do not wish to dig into the more detailed histories or the French sources listed here. | |
| Architecture and society in Normandy, 1120-1270 by Lindy Grant |
|||
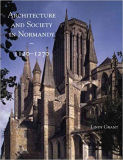 |
Yale University Press, 1st ed, 2005, hbk ISBN-10: 0300106866 |
||
| Byzantine and Romanesque architecture by Thomas Graham Jackson |
|||
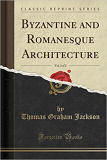 |
Volume 2 reprint |
||
The armor of light: stained glass in Western France, 1250-1325 |
|||
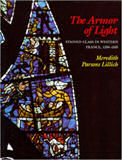 |
University of California Press,1994, hbk ISBN-10: 0520051866 amazon.com |
||
| Les vitraux de Haute-Normandie [Corpus vitrearum, vol. 6] by Nicole Blondel and Martine Callias-Bey |
|||
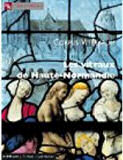 |
CRNS/Monum-Editions du patrimoine/ Inventaire général, 2001, hbk ISBN-10: 2271055482 / in French |
||
| Les vitraux de Basse-Normandie [Corpus vitrearum, vol.8] by Martine Callias-Bey and David Victor |
|||
![Les vitraux de Basse-Normandie [Corpus vitrearum, vol.8]](/france/culture/normandie/basse-normandie-cover.jpg) |
CRNS/Charles Corlet Editions, 2006, hbk ISBN-13: 978-2847062403 in French |
||
| Rouen, its cathedral and churches by Thomas Perkins |
|||
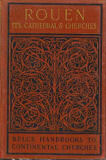 |
George Bell, 1900, hbk | ||
| La cathédrale d'Évreux by Annick Gosse-Kischinewski et al. |
|||
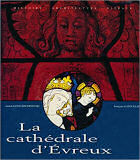 |
Les Colporteurs, Évreux, 1997, hbk ISBN 10: 2951221606 in French |
||
Petites monographies series: |
|||
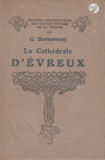 |
Henri Laurens, Paris, pbk, (Series: Petites monographies des grands édifices de la France) in French |
||
Mazes and Labyrinths: A General Account of Their History and Development |
|||
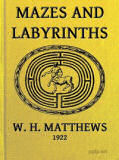 |
LONGMANS, GREEN AND CO. |
Project Guttenberg scanned copy | |
| Les Carrelages émaillés du Moyen-Age et de la Renaissance by Emile Amé |
|||
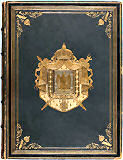 |
A. Morel et Cie, Editeurs, Paris 1859 |
||
end notes
- Cherubim and seraphim (plural of cherub and plural of seraph) are heavenly beings.
Seraphim are described in Isaiah 6:1–3:
"[...] each had six wings; with two he covered his face, and with two he covered his feet, and with two he flew."
A seraph is also covered with eyes all around, even under the wings.
A cherub is described in Ezekiel 1:5-11:
5 Also out of the midst thereof came the likeness of four living creatures. And this was their appearance; they had the likeness of a man.
6 And every one had four faces, and every one had four wings.
7 And their feet were straight feet; and the sole of their feet was like the sole of a calf's foot: and they sparkled like the colour of burnished brass.
8 And they had the hands of a man under their wings on their four sides; and they four had their faces and their wings.
9 Their wings were joined one to another; they turned not when they went; they went every one straight forward.
10 As for the likeness of their faces, they four had the face of a man, and the face of a lion, on the right side: and they four had the face of an ox on the left side; they four also had the face of an eagle.
11 Thus were their faces: and their wings were stretched upward; two wings of every one were joined one to another, and two covered their bodies.
- Mont Saint Michel is a enticing strong point close to Avranches, very difficult to attack but not a wonderful place to be billeted. You don't want to leave it unsuppressed behind you, nor do you want to lay seige to a place that is almost invulnerable as several found, including Henry V of England when he was trying to recover his French inheritance.
The main church was built in the 15th and 16th centuries, thus this is not, primarily, some gothic church or cathedral. In fact, I have seen Mont Saint Michel described as "an architectural student's instruction manual", as the buildings are in so many styles and from so many eras.
The Mont has never been a place for a quiet retirement. Isolated at high tide and all supplies limited to travelling across a narrow causeway at low tides, not exactly a des. res. in estate agent parlance. The religious buildings on the heights of the peak are surrounded on the lower slopes by houses and shops. A nice pointy top at the Mont makes an ideal striking point for lightning, and beseiging pests are likely to set fire to the surroiunding village below, all beautifully designed as a massive tinderbox or bonfire.
So what are the folks and rulers to do? Decisions, decisions. One could almost think of this place as one of God's little jokes.
- tapestry
A tapestry is a thick, highly decorated, woollen cloth. It can be made by two methods.
- In the first, as the fabric is woven, the coloured decoration, usually and mostly of images, is threaded (woven) into the weft threads that go across the fabric (warp threads go the length of the weaving).
- In the second method, the design is stitched onto heavy fabric, usually canvas, using different coloured wools. This latter method is sometimes termed embroidery. However, embroidery tends to use a wide variety of stitches and of types of thread material. The Bayeux Tapestry was done in needlepoint, using woollen thread.
Tapestries were originally used as portable wall hangings, luscious displays of wealth and power that also provided insulation from cold castle walls. The hangings were rolled up for transporting when the owner, whether king, duke or bishop, progressed to another castle in their fiefdom.
'Tapestry' comes from the French tapisser, a carpet worker and tapisser ‘to carpet'. These are derived from tapis, a carpet.
- History of the Bayeux tapestry
a rough translation from Bayeux Museum.At first, the tapestry was shown in various places, jncluding churches or castles, in Normandy and England. Soon, no doubt, it was brought to the cathedral of Bayeux. The first written mention on the inventory of the treasure, dates from 1476. At that time, it was exhibited every year in the nave of the cathedral, for the festival of relics (July 1st to 8th). The relics of Bayeux play, in fact, an essential role in the story told by the tapestry: it is on them that Herbert gives William an oath he does not respect, as seen by Norman eyes.
During the French Revolution, the Tapestry was listed by the Commission des Arts, among the inventory of books and objects belonging to the cathedral. According to a well-established local tradition, ithe tapestry disappears, but is saved by a lawyer, Leonard Lambert-Leforestier. Under the Empire, in 1804, it was taken to Paris to be exhibited, while Napoleon was planning an invasion of England.
In 1842, it was exhibited continuously at Bayeux, first in a room of the Library, Place du Château then, in 1913, in the former house of the Dean. During the Second World War, it was the subject of a German scientific study conducted by Herbert Jankuhn. In 1944, it was shown in Paris for the second time, then returned to Bayeux. Since 1983, it has been preserved in the old seminary.
- griffin
The griffin (other spellings include griffon, gryphon) is a legendary creature with the body, tail, and back legs of a lion,
the head and wings of an eagle, and the talons of an eagle as its front feet.
- The Tour Beurre, or Butter
Tower, was so named because it was believed that the tower’s construction
was paid for out of the dispensations granted to those who did not wish
to fast during Lent. As part of the dispensation, these people were
allowed to drink milk and eat butter.
The Butter Tower at Rouen contains fifty-six bells.
- A tree of Jesse is a tradition in stained glass windows, giving a
visual representation of the genealogy, the family
tree, of Jesus. The name ‘Jesse Tree’
comes from the Book of Isaiah 11:1, where Jesus is
described as a shoot coming up from the ‘loins’ of Jesse,
the father of David. As with most story windows, it is read from base to top.
The lineage shown in the Jesse tree window at Le Mans cathedral comprises only five characters of a much greater possible list:
- 1. Jesse, father of David
- 2. David
- 3. Solomon
- 4. Mary, with palm leaves in her hands
- 5. Jesus, with seven doves (representing being in the Holy Spirit)
- 6. Angel
- 7. Four prophets
In general, the lineage includes the following characters. Below is a typical Jesse tree are accompanied by symbols, which may decorate the Jesse tree. Bible sources are also included.
Adam and Eve, symbol : apple (Genesis 2:4-3:24)
Noah : ark or rainbow (Genesis 6:11-22, 7:17-8:12, 20-9:17)
Abraham : knife (Genesis 12:1-7, 15:1-6)
Isaac : ram (Genesis 22:1-19)
Jacob : ladder (Genesis 27:41-28:22)
Joseph : colourful coat (Genesis 37, 39:1-50:21)
Moses : tablets of the law (Exodus 2:1-4:20)
David : harp (1 Samuel 16:17-23)
Isaiah : lion and lamb (Isaiah 1:10-20, 6:1-13, 8:11-9:7)
Mary : lily (Luke 1:26-38)
Elizabeth : small home (Luke Joseph : hammer or saw (Matthew 1:18-25)The full Jesse tree according to Luke, or to Matthew, is something else!
Luke 3:23-38, King James Version (KJV)
| abstracts | briefings | information | headlines | loud music & hearing damage | children & television violence | what is memory, and intelligence? | about abelard | ||
© abelard, 2018,23 February the address for this document is https://www.abelard.org/france/cathedrals_in_normandy.php |


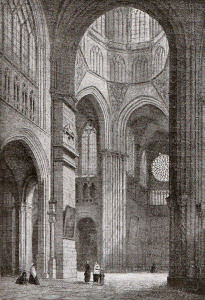
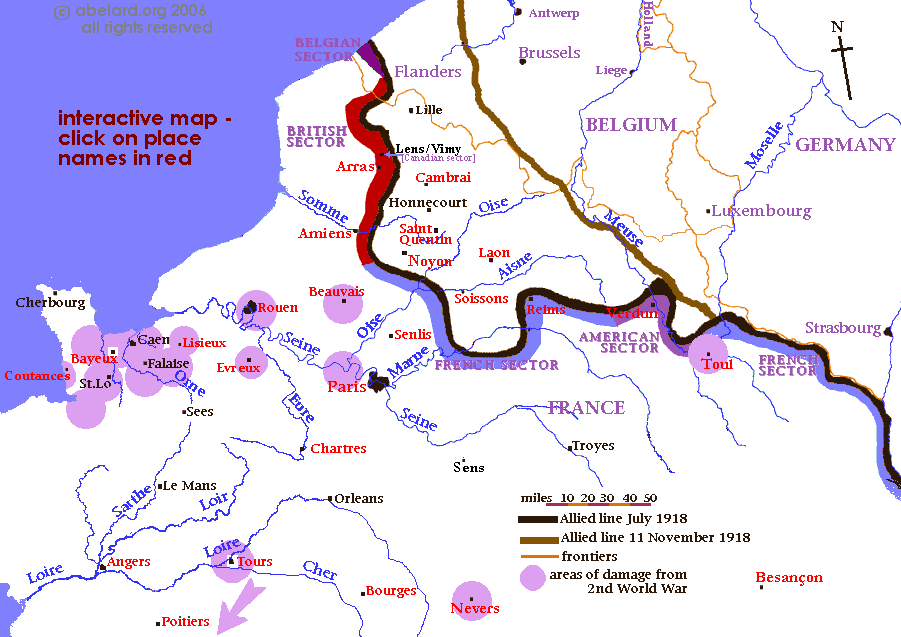

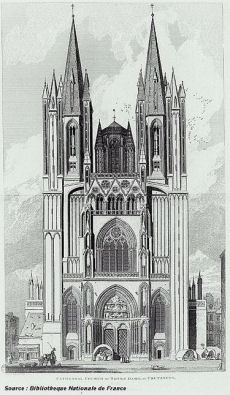
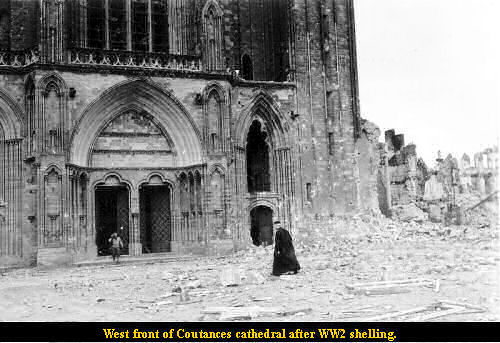 Coutances cathedral has a fine position overlooking the town and countryside. Saint Malo and the island of Jersey can be seen from the top of the cathedral tower.
Coutances cathedral has a fine position overlooking the town and countryside. Saint Malo and the island of Jersey can be seen from the top of the cathedral tower. 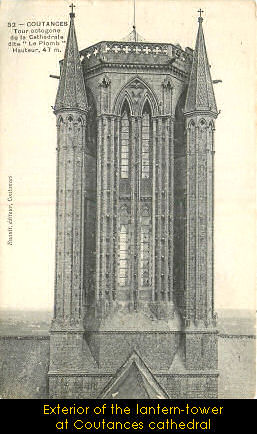
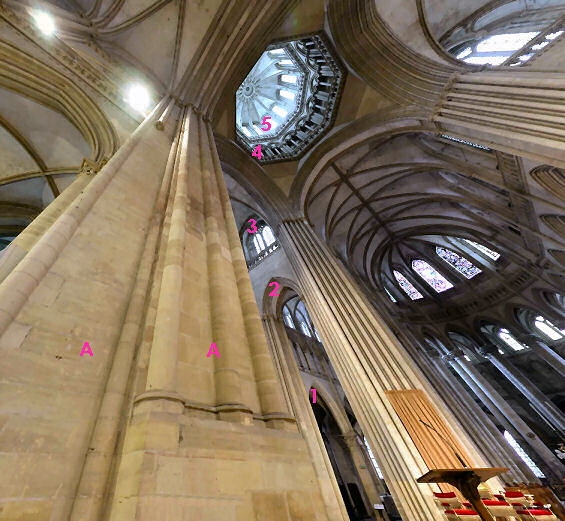





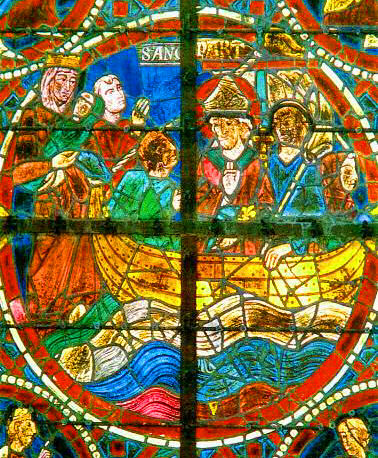
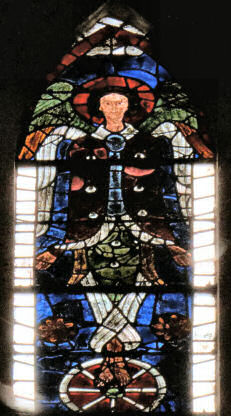
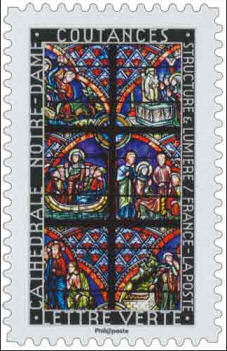
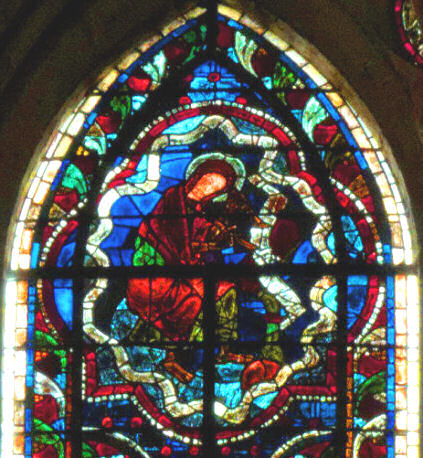
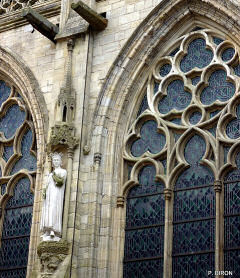
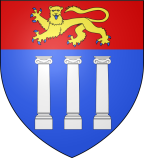
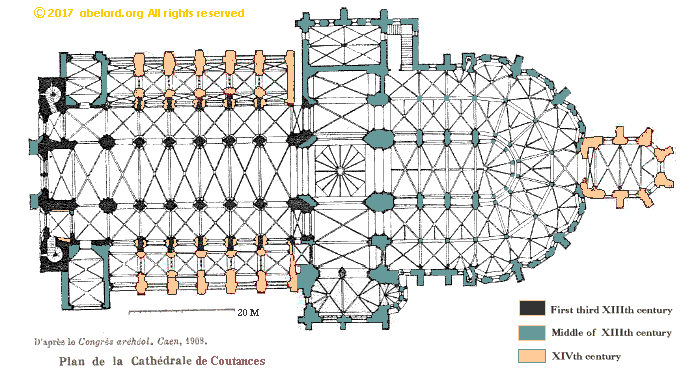
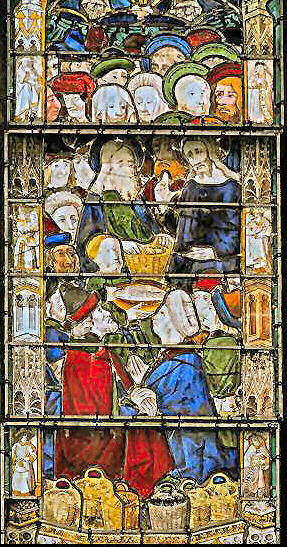
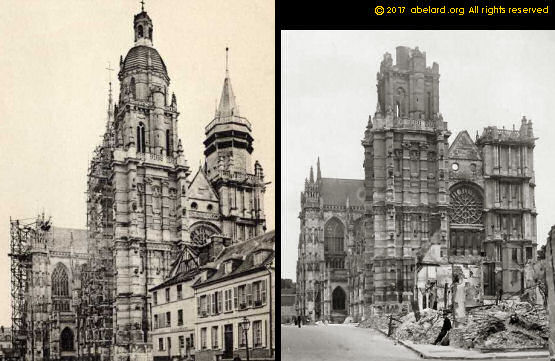

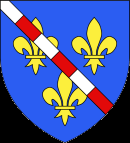
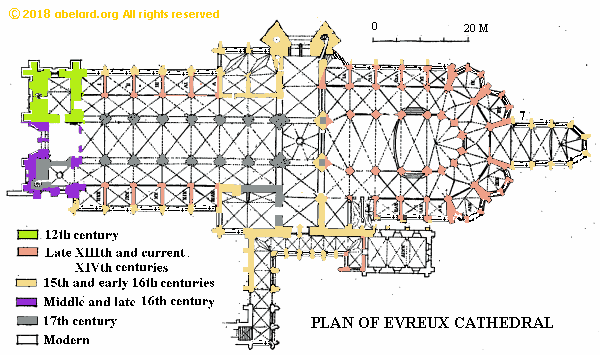
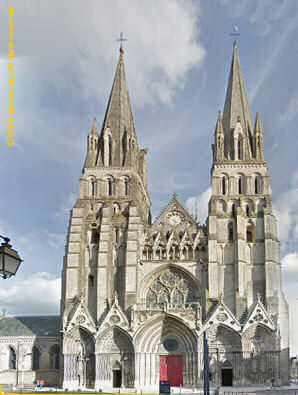 Outside, Bayeux cathedral has two solidly soaring spires, and a monstrous pimple that is the dome above the transept tower. Notice the faked-up five door west front that suggests that the building has five aisles, where in fact there are three. The two outer porches are, in fact, blind.
Outside, Bayeux cathedral has two solidly soaring spires, and a monstrous pimple that is the dome above the transept tower. Notice the faked-up five door west front that suggests that the building has five aisles, where in fact there are three. The two outer porches are, in fact, blind.