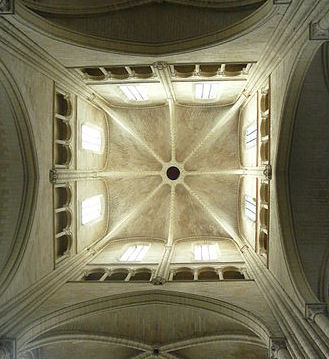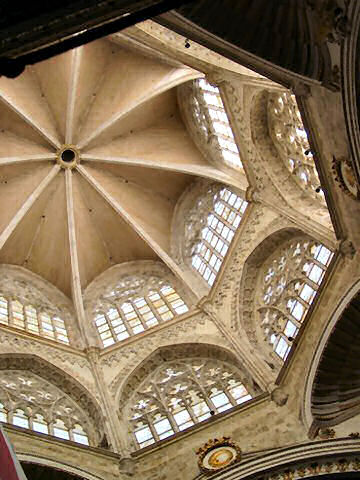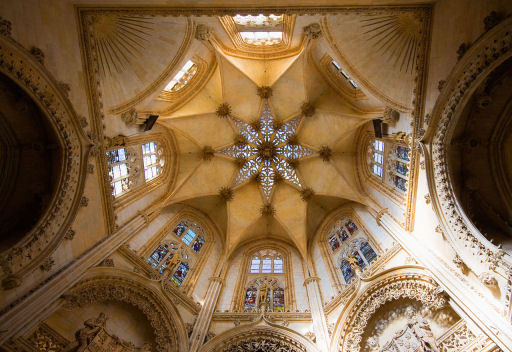







 |
 |
 |
 |
 |
|||
 |
 |
 |
lantern towers of normandy and elsewhererelated page: |
|
|
|
|
||
related Rouen pages
francecathedral labyrinths and mazes in France Germans
in France France’s western isles: Ile de Ré on first arriving in France - driving Marianne - a French national symbol, with French definitive stamps the calendar of the French Revolution the
6th bridge at Rouen: Pont Gustave Flaubert, the French umbrella & Aurillac the
forest as seen by francois mauriac, and today after
the whirlwind, in les landes the Citroën 2CV: Pic du
Midi - observing stars clearly, A64 Carcassonne,
A61: world heritage fortified city Marianne - a French national symbol, with French definitive stamps the calendar of the French Revolution mardi gras! carnival in Basque country what a hair cut! m & french pop/rock country life in France: the poultry fair 
|
lantern-towers in normandy
A crossing tower is usually built on the four main pillars at the intersection of the nave and the transept. If a tower is built, the four supporting pillars tend to be much more substantial than other pillars in the cathedral. Often, the tower is built to incorporate a 'lantern'. This style seems to have been developed by the Normans, and there are several examples in the region of Normandy, including at Coutances, Evreux, Lisieux, Fecamp, and Rouen. The Normans won England in a card game, therefore you will find several lantern towers there, such as Bury St. Edmunds, Canterbury, Durham, Ely, Lincoln, Norwich, Peterborough, Salisbury, Wimborne Minister, York. Various roofs, spires and glass insets can be seen in lantern and other towers. A lantern tower is only subject to wind loads, the buttressing within the cathedral is normally sufficient. Spire roof structures do not apply much outward pressures, as they are tied or pinned at their bases, as is done with cathedral forests. However, towers are subject to wind pressures.
[There is also a second lantern in Coutances at the church of Saint Pierre.] Note that Fecamp is rated as an abbey, rather a full cathedral. Also there are other lantern-towers at Dijon and at Laon, if you are interested and going to the east and south of Paris. If the tower has glassed openings that let in light down to the floor of the crossing, it is called a lantern or lantern tower. Because the crossing is without supporting walls, the weight of the tower or dome rests heavily on the supporting pillars which are often massive in order to hold the weight. Sometimes a church or cathedral lantern is called an illuminated tower or a drum. Up in these towers, there are various scary, narrow, stone stairways, wooden ladders, and tight squeeze spaces for accessing the upper storeys and what the French call 'the attic'. The Coutances' lantern tower (illustrated on right) is eight-sided, flanked by four narrow staircase turrets with corkscrew stairs to access the roof. The access towers at Coutances are about 2 metres in diameter, so you can imagine the tightness of the spiral and the squeeze of these stairs. The tower-lantern may have been originally crowned with an spire that would have been higher than those of the west facade. Sometimes the opening of the tower is smaller than the area of the crossing, or the tower has been 'octagonalised'. The smaller opening is supported and disguised by webs projecting out from the pillars. To make such a construction sufficiently strong and stable needs very capable builders. Several crossing towers collapsed in the past when ambition was greater than the builders' skills. One such collapse was at Ely cathedral in 1322. putting a hat on it!
Towers were often roofless, despite the nuisances of weather. But as humans became more wonderful and civilised and sweet, and even more wealthy, all manner of decorating went up on the towers as a form of weather-proofing and status proclamation. Thus, all across France, towers have different decorations (roofing, spires...) on top. A great number of artistic and fanciful caps can be seen, as they try to be decorative or interesting. The Burgundy region, including Haute-Saône, is well-known for their fancy coloured tiling. Rouen cathedral's variation is its huge spire. A collection of church hats (imperial-style roofs) in the Franche-Comté region. The link is to the first of twenty-odd pages. |
||||||||||||||||||||||||||||||||||||
Rouen lantern tower
|
|||||||||||||||||||||||||||||||||||||
Right : Lantern-tower, Laon (Aisne) |
 |
||||||||||||||||||||||||||||||||||||
Cathédrale Saint Pierre de Lisieux Be careful not to confuse this 13th century, gothic cathedral with the modern, vulgar Christmas cake erected to Sainte Thérèse of Lisieux [1873-1897]. In fact, she attended the Norman cathedral with her parents. In the cathedral, the pews where Thérèse's family sat, at least in the past, were pointed out to visitors by church staff - I do not know whether this still occurs. Incidently, Thérèse's parents have also been recently sainted [2015]. Theresa was one of five sisters, who all became nuns. The Christmas cake - the Basilique Sainte Thérèse de Lisieux [constructed 1929-1954] - was endowed with one of Thérèse's arms as a saint's relic by Pope Pius XI during its opening ceremony of the basilica. How he came by it I'm not certain. constructing lantern-towers and drums
A dome or a tower can surmount the intersection of nave and transepts, straddling its four corner pillars marking the 'corners' of the nave-transept 'room'. Pendentives are one such solution, squinches are another. Pendentives are simpler in appearance, but more complex in their geometry.
Another, earlier solution to the transition between a square base and a round or octagonal upper part is the squinch, a wedge of masonry, often hollowed-out, filling in the corner space at the top of the square walls and below the base of the dome or drum Squinch [See Pedentives, squinches, drums, domes and lanterns for illustration and further discussion.] ely - a very special lantern
A very special and unusual lantern can be seen at Ely, built after the collapse of the Norman lantern tower at Ely [Eely] in 1322. The repairs and development were made from around 1325 to 1340. The replacement was a very particular and new design built in wood by the brilliant carpenters of Merry England. It was rebuilt in its modern, truly impressive form under the supervision of Alan of Walsingham. The structure is rather like a matchstick model, but on a greater scale, resting on and in the tower on corbels. Such a model can be surprisingly rigid and, of course, is far lighter then a stone tower. This is despite the matches being quite enormous compared with those you can buy at the Seven-Eleven. The square-sectioned lantern-tower was supported by four pillars, which was replaced by the octagonal (eight-sided) lantern-tower is supported by eight pillars.
There are guided tours available for visitors to go into the galleries in the lantern-tour. scissor arches at wellsWells cathedral, in the south-west of England, was founded in 1083, its construction continuing until about 1450. The particularity of Wells are the scissor arches which, though they look very modern, were constucted in the 14th century to reinforce the high lantern above the nave. The lantern tower rises to 52 metres (170 ft) high and is 23 metres (76 ft) wide, with an interior height of 43 metres (142 ft). The scissor arches are situated at the west end of the chancel.
the spanish styleNotice the similarity of the dome lanterns below to lantern towers . |
|||||||||||||||||||||||||||||||||||||
 |
 Cupula de la capilla de los Condestables, Burgos Cathedral Left : Domed lantern-tower at Valencia, Spain. Image: GFDL, sacred-destinations.com |
||||||||||||||||||||||||||||||||||||
a modern lantern towerHere is a version from the modern world of reinforced concrete and slab glass at Liverpool Metropolitan Cathedral, opened in 1967. This lantern is also called the 'corona'. The dalle de verre stained glass of the suspended lantern tower was executed by John Piper and Patrick Reyntiens. The stained glass is cemented together with epoxy resin and pre-case within tracery of thin concrete ribs. During restoration work in the 1990s, The aluminium in the lantern was replaced by stainless steel.
bibliography
|
|||||||||||||||||||||||||||||||||||||
| abstracts | briefings | information | headlines | loud music & hearing damage | children & television violence | what is memory, and intelligence? | about abelard | ||
© abelard, 2017, 7 july the address for this document is https://www.abelard.org/france/lantern-towers-normandy-and-elsewhere.php 2060 words |